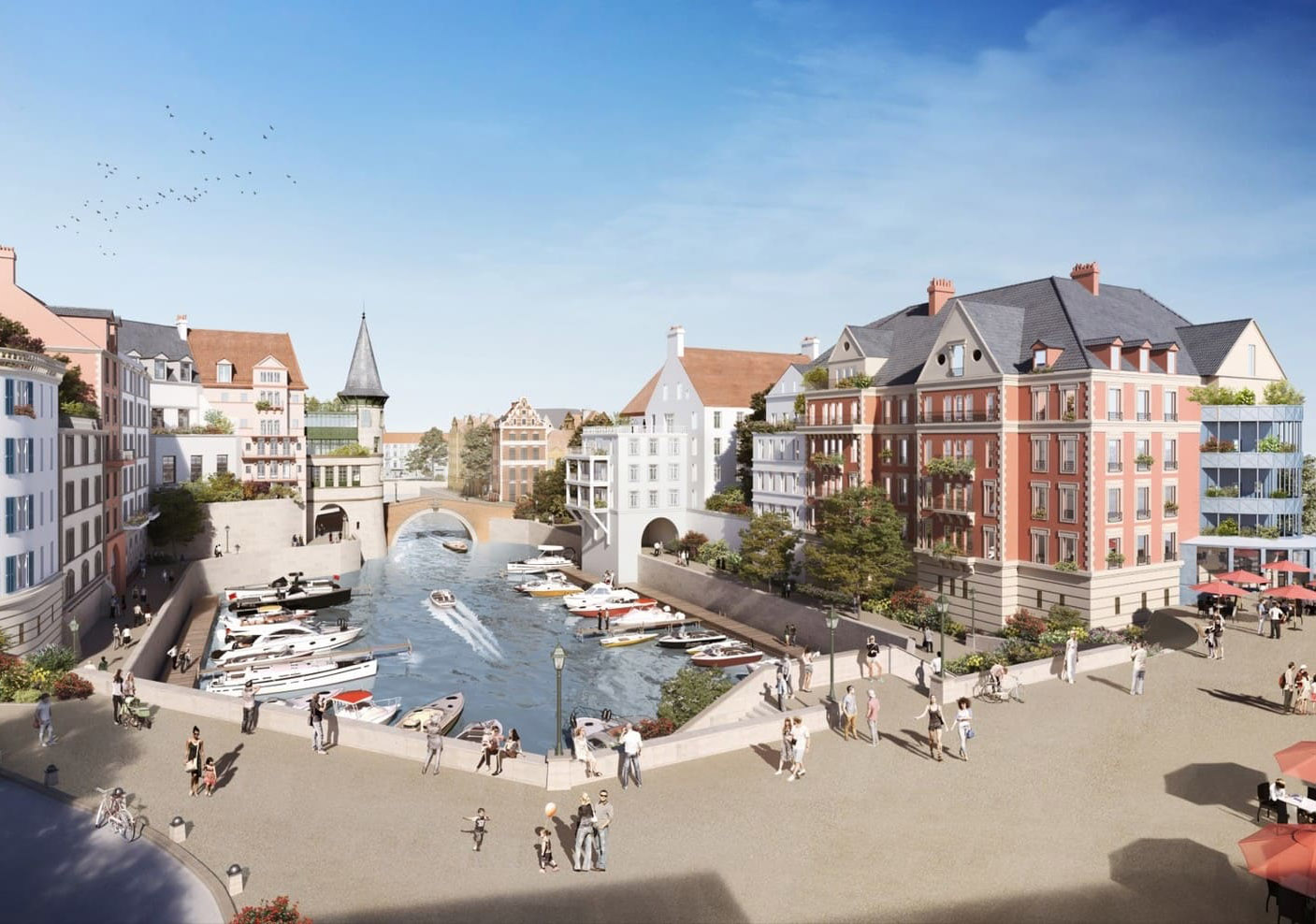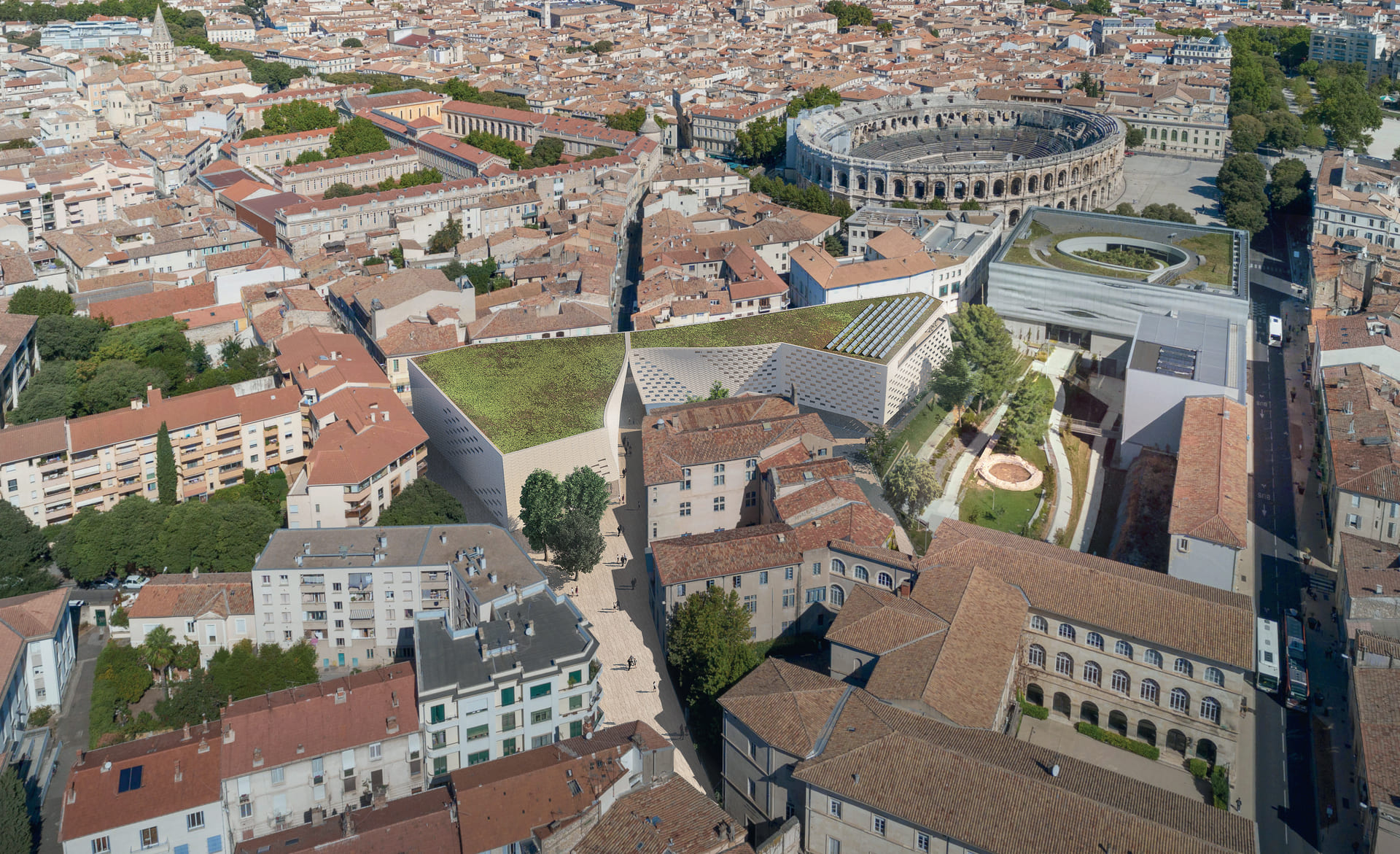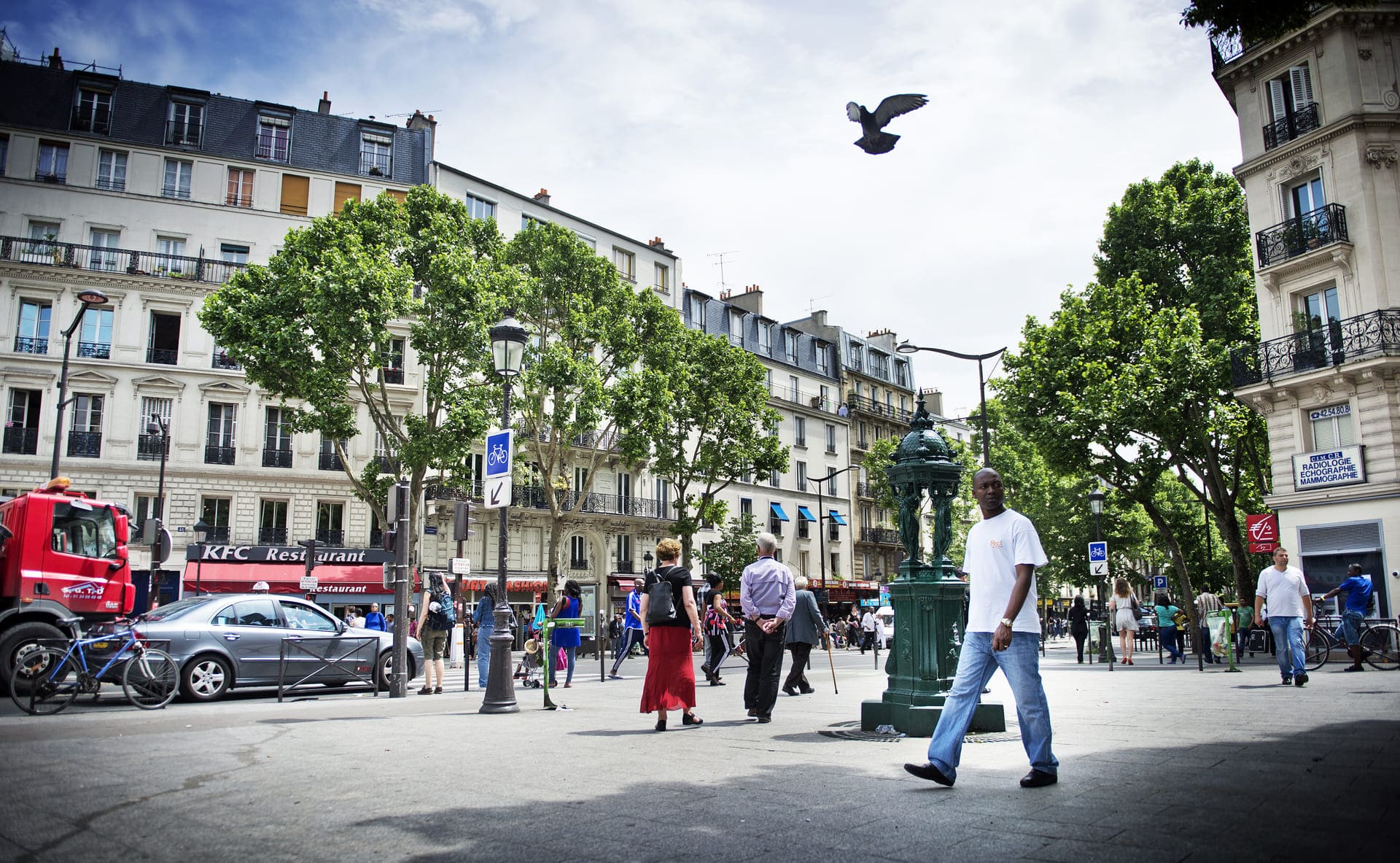Seine Parisii
The general project of Seine-Parisii (bank of the Seine + route du coteau) consists of the creation of a predominantly residential mixed district, organized partly between the Berges de Seine and the Seine route, and partly on the hillside ( land released by the old cement plant).
In the operational phase, the project will therefore materialize in the form of an urban district, intended for housing, shops and leisure activities, and including associated services (nursery and school group), as well as a service residence.
It is organized around a marina with a basin directly connected to the Seine. This port will have around 140 berths (“rings”) for predominantly pleasure craft.

Overall characteristics
- Number of real estate lots: 14 developer lots
- Total Floor Area : approx. 96,000 m²
- Number of housing units: 1,200, of which around 30% are social housing, spread over the entire project
- Shopping areas: approx. 3000 m²
- School: 1 school group (approx. 12 classes)
- Nursery: 60 cradles
- Parking: visitors: around 240 spaces / private: around 1,600 spaces
- Moorings : around 140 rings, thus distributed: 110 in the harbor basin (created by Bouygues Immobilier) and 30 on the quays (created by the manager of the Public River Domain)
- A new road to open up the district and link it to the Plateau: Bouygues Immobilier will build this new road on the hillside and the plateau, in order to connect the site to the rest of the town (ZAC des Bois-Rochefort, town center) without passing by Sartrouville or La Frette-sur-Seine









